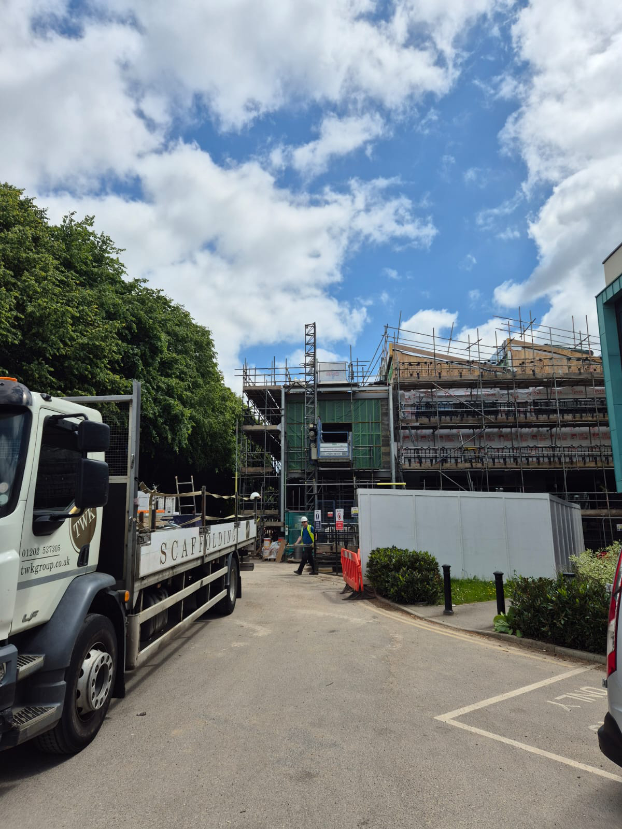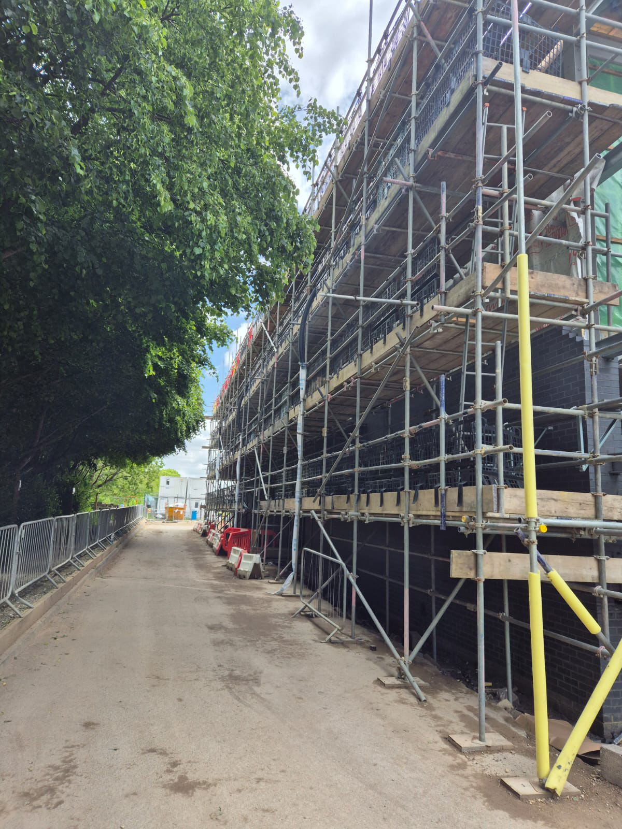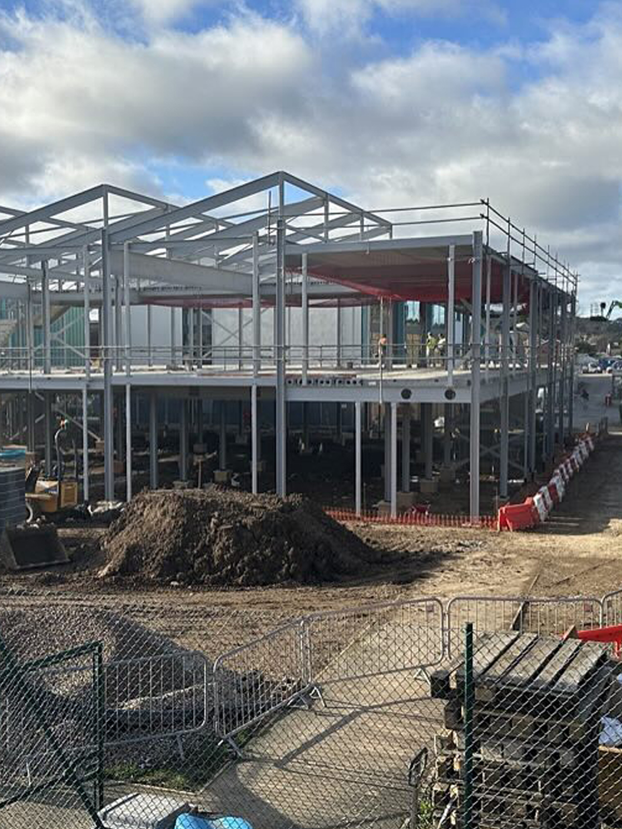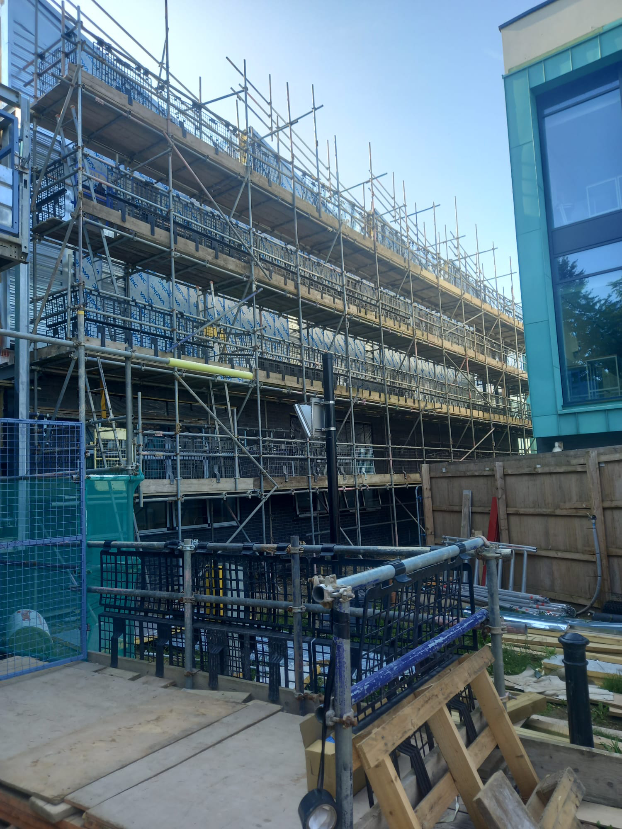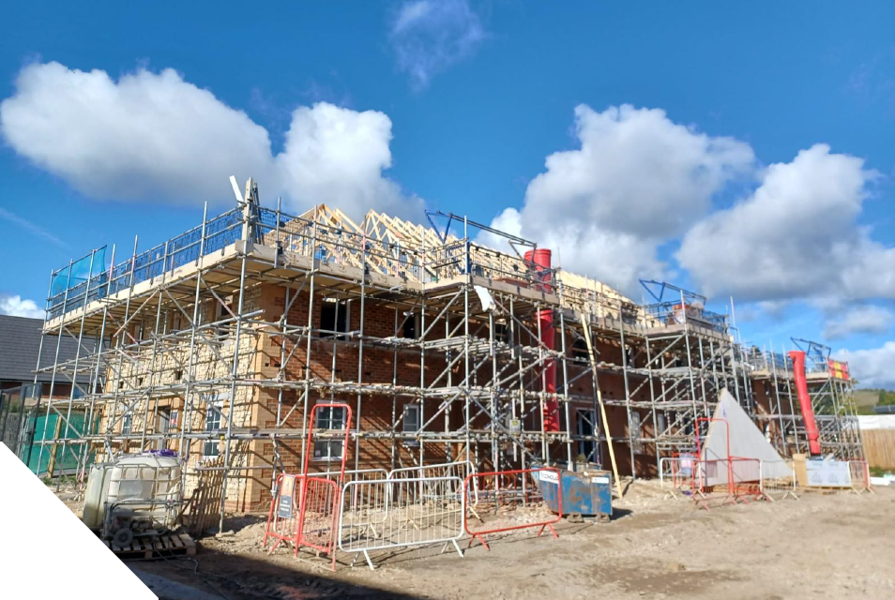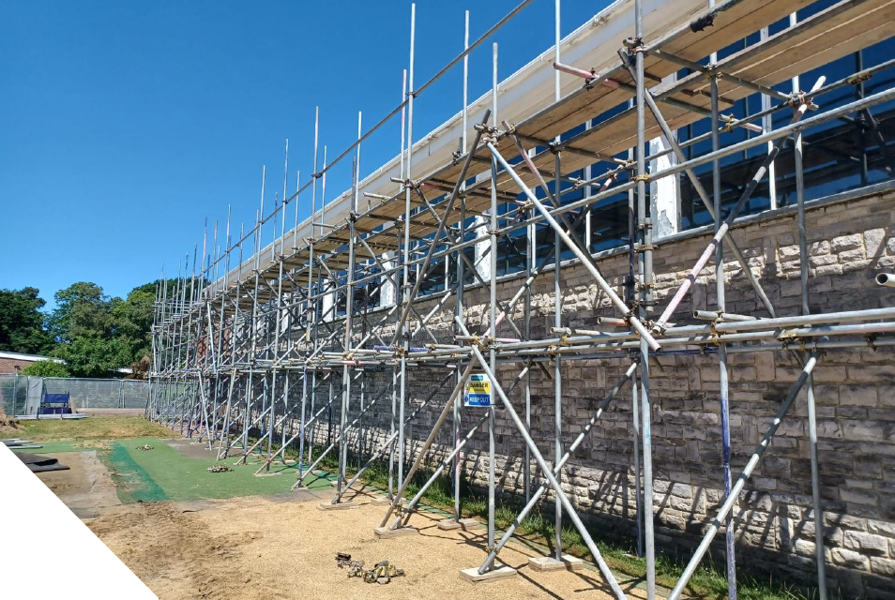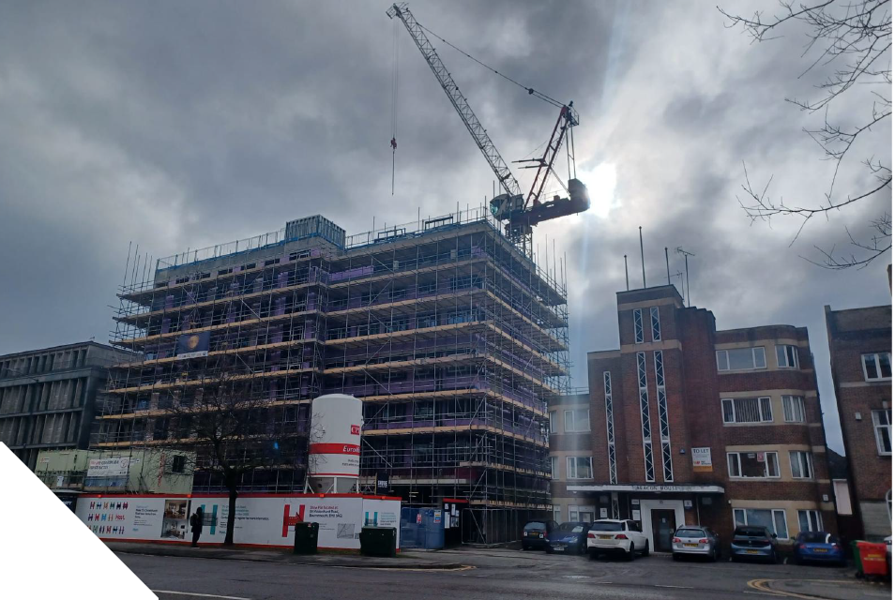TWK Scaffolding successfully competed phase 1 of this project and following great feedback from the operational team on site we have been awarded phase 2, build of brand-new School of Arts & Designs at Barton Peveril Collage.
This exciting project involved erecting 850 linear meters of fully boarded, 6 lifts high access scaffolding for the building works, which later has been adapted for cladding and rendering.
Due to high ceilings inside the building all the internal walls had to be build of the progressively erected scaffolding which totalled to 1200 linear meters of two lifts high access scaffold.
Shape of the building and sequence of the works required three full height HAKI staircases to allow constant access to all the lifts.
We have provided 2 tonnes goods only hoist as well “run off” platform for each lift for easy loading and unloading required materials to each lift.
Total of 500 meters of edge protection has been erected across all the slabs and roof sections to ensure safe working environment for all the operatives. Some of the works had to be carried out
from the MEWP’s by our IPAF trained operatives.


